Barrington Rec Centre Addition
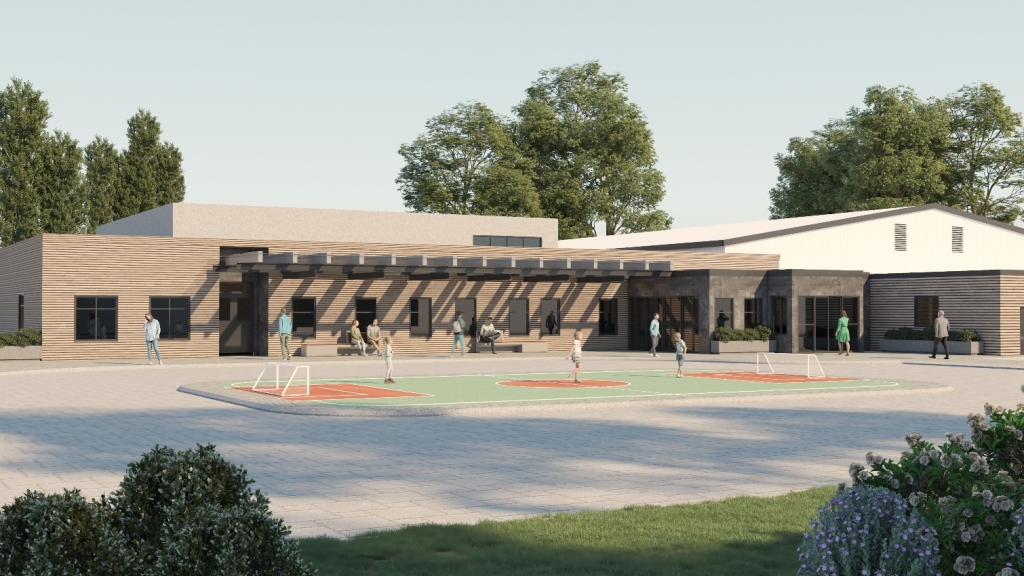
| |
Clare Health Centre Addition


| |
Bridgewater Ready Mix Ltd.
Rikjak was selected as the design builder to construct a multi-million dollar ready mix plant at the new site in the Bridgewater Industrial Park. Work on the new facility began in the fall of 2022. A hybrid Butler pre-engineered steel structure consisting of a conventional 33' x 59' x 34' multi-storey section to house offices and state of the art computerized batching equipment was connected to a 48' x 72' x 19' Widespan multi-bay Maintenance Garage. A MR24 standing seam roof was installed that included the 9" TBS insulation system to achieve R32. Wall cladding is 4" thick, R28, Thermawall double skinned insulated panels.
Bridgewater Ready Mix has committed to Canada’s cement and concrete industry action plan to achieve net-zero concrete by 2050 and is focused on increasing efficiency and sustainability throughout its operations, without compromising the durable, resilient, versatile, and cost-effective nature of its concrete products.
Bridgewater Ready Mix is actively taking steps to reduce its carbon footprint in line with the federal and provincial governments’ climate goals by:
- Cutting operation energy costs with energy efficient building design,
- Utilizing durable roof and wall systems to reduce life cycle costs,
- The steel building structure is 100% recyclable,
- Transitioning from General Use Cement (GU) to General Use Limestone Cement (GUL), eliminating 1,900 metric tons of carbon dioxide by 2030 (approximately 12% of inputs),
- Updating mix designs in collaboration with suppliers and engineering expertise to reduce carbon and increase efficiency without compromising performance,
- Switching to clean energy by becoming a Renewable to Retail customer of the Mersey River Wind Project, near Milton, NS,
- Purchasing an electric work truck and actively exploring zero-emission mixer trucks, pump trucks and dump trucks.
| |
Municipality of Shelburne
A new single level, accessible municipal services facility for the Municipality of Shelburne and other government offices.
| |
ABCO Industries Fabrication Shop
| |
Petite Riviere Elementary School
A complete facelift to the exterior of Petite Riviere Elementary School.
(The staff and kids were so appreciative of our work, they wrote us a little thank you card and we are so grateful for the recognition.

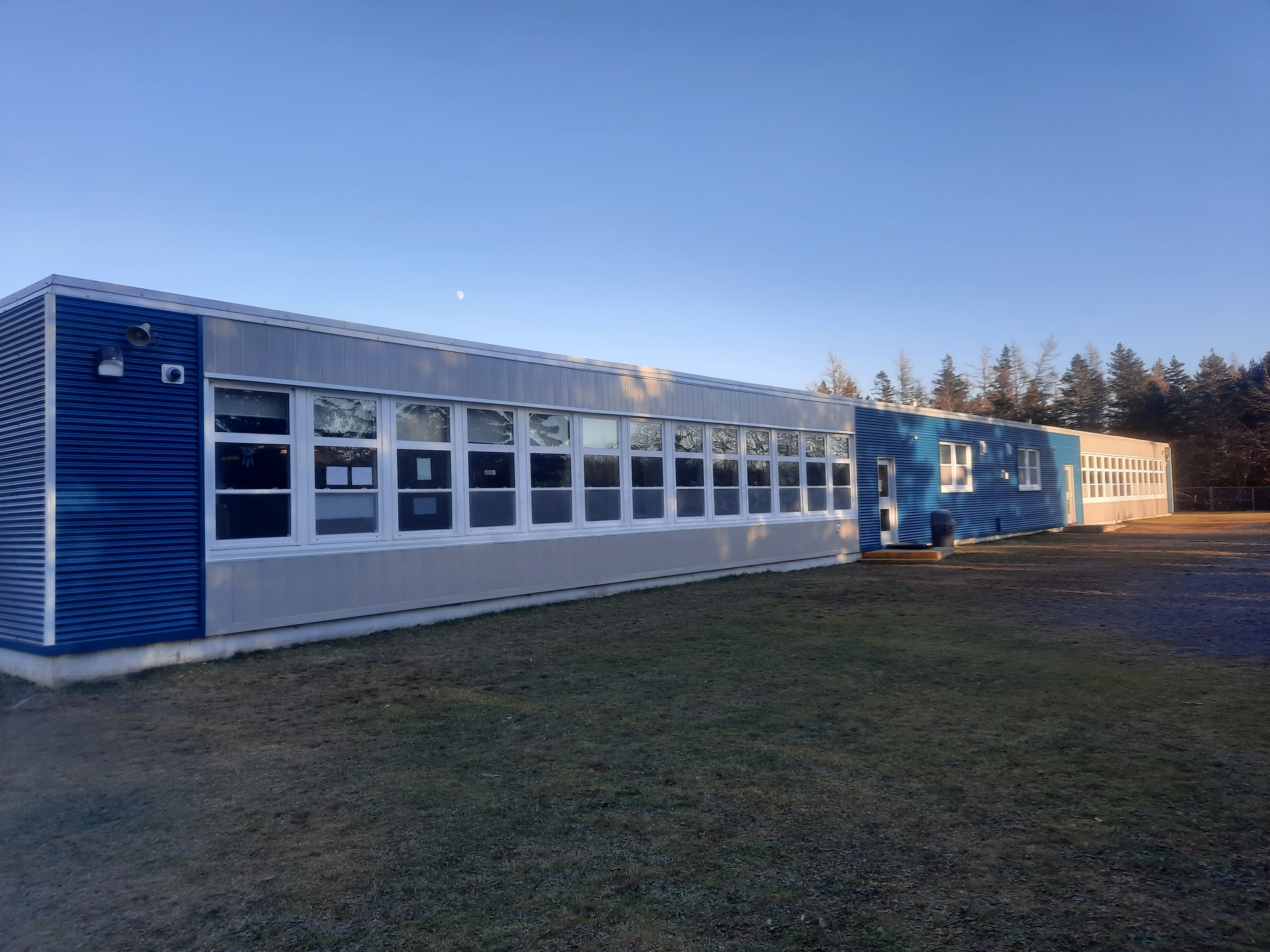

| |
Valley Hospice, Kentville
Opened in Sep.2020, this 10-bed hospice provides end of life care to critically ill patients of the Annapolis Valley and surrounding areas. It is designed and shaped to resemble a bird resting in a forest and provides a home-like atmosphere for its patients. The facility includes private bedrooms with walk-out patios, common rooms, kitchen and dining facilities, family areas and quiet spaces, nestled in wooded surroundings to promote a natural and peaceful time with family.
Photo credit Julian Parkinson

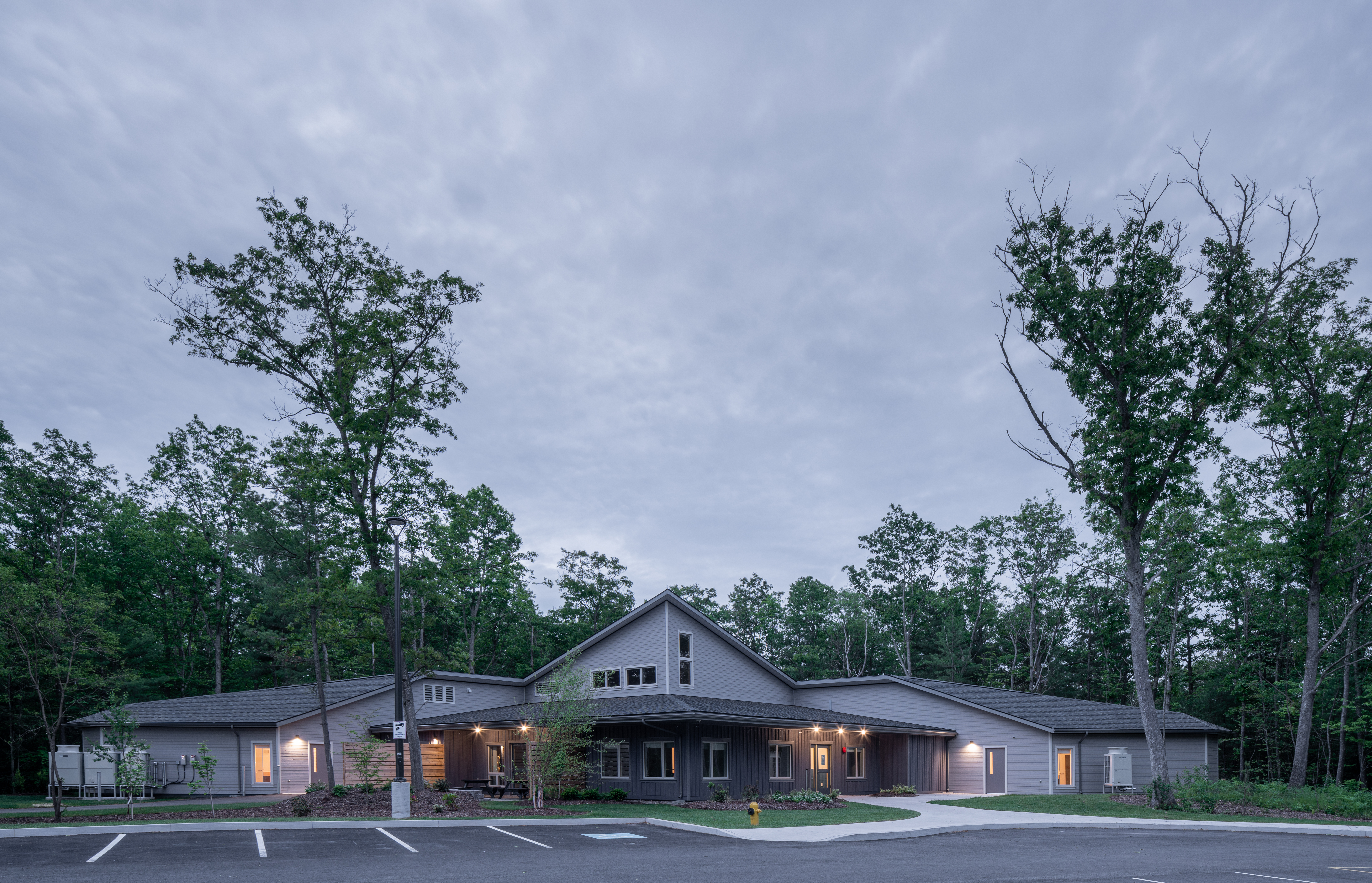
| |
Churchill Falls, Labrador
A new municipal building housing multiple services for the town.


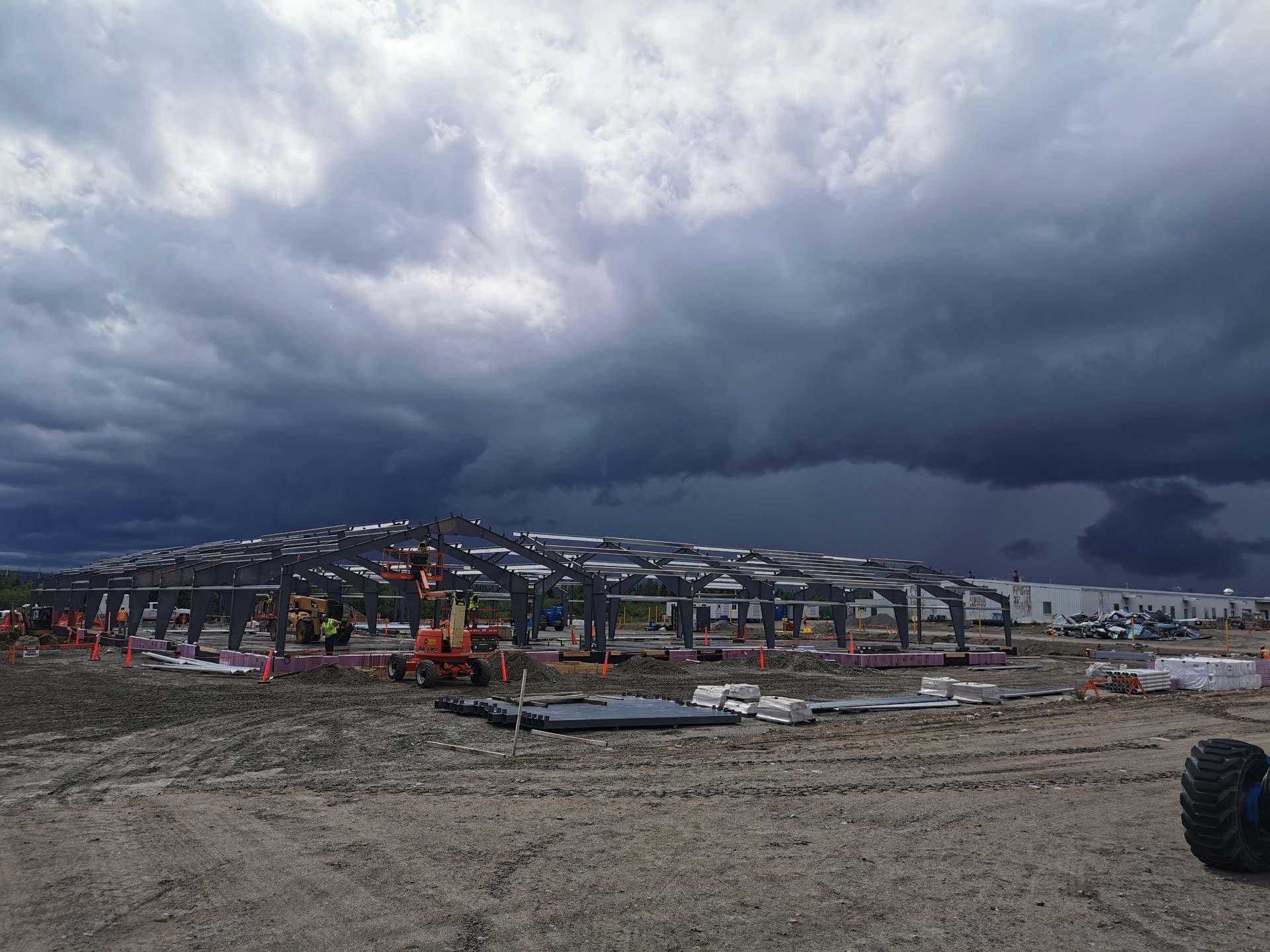
| |
Culligan Water Store, Wileville
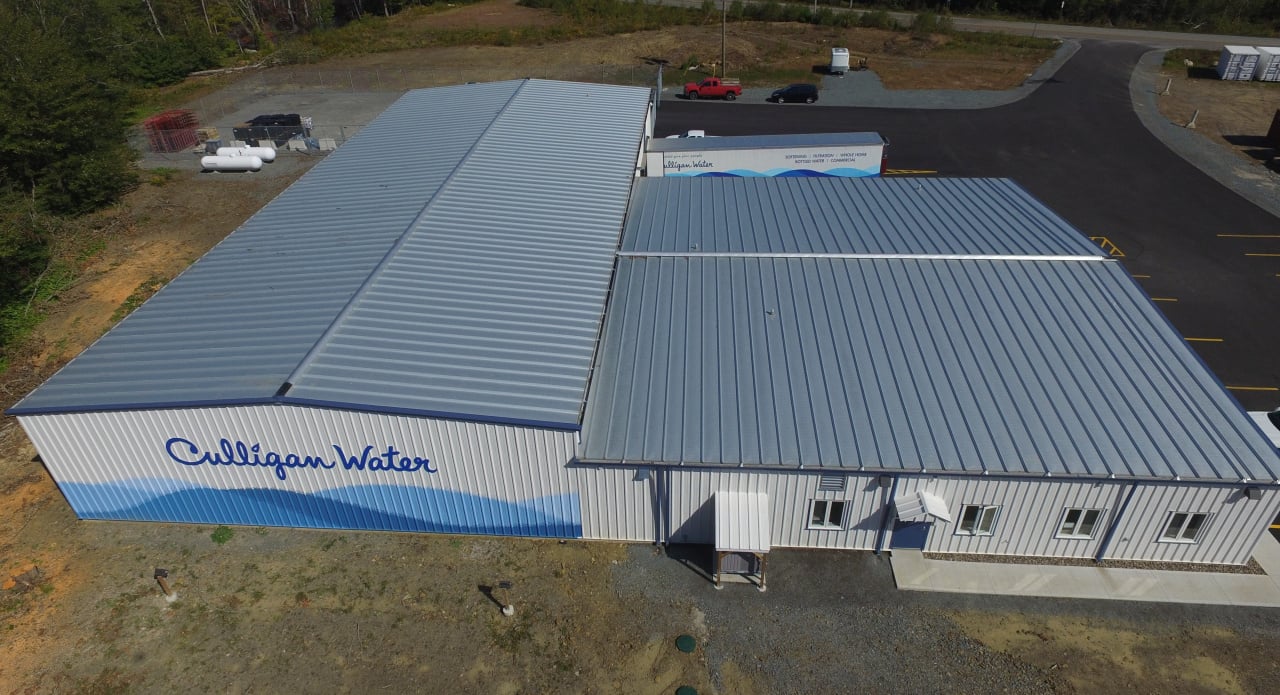
| |
Shelburne Medical Centre
This new collaborative practice clinic serves Shelburne and surrounding areas and was opened in February 2019. The facility provides space for Physicians, Nurse Practitioners and Family Practice Nurses to serve their patients in a dedicated, suitable clinic environment. With exam rooms, procedure rooms, medication areas and open offices that allow staff to work together, this fully accessible building will aid in the recruitment of medical professionals for this community.
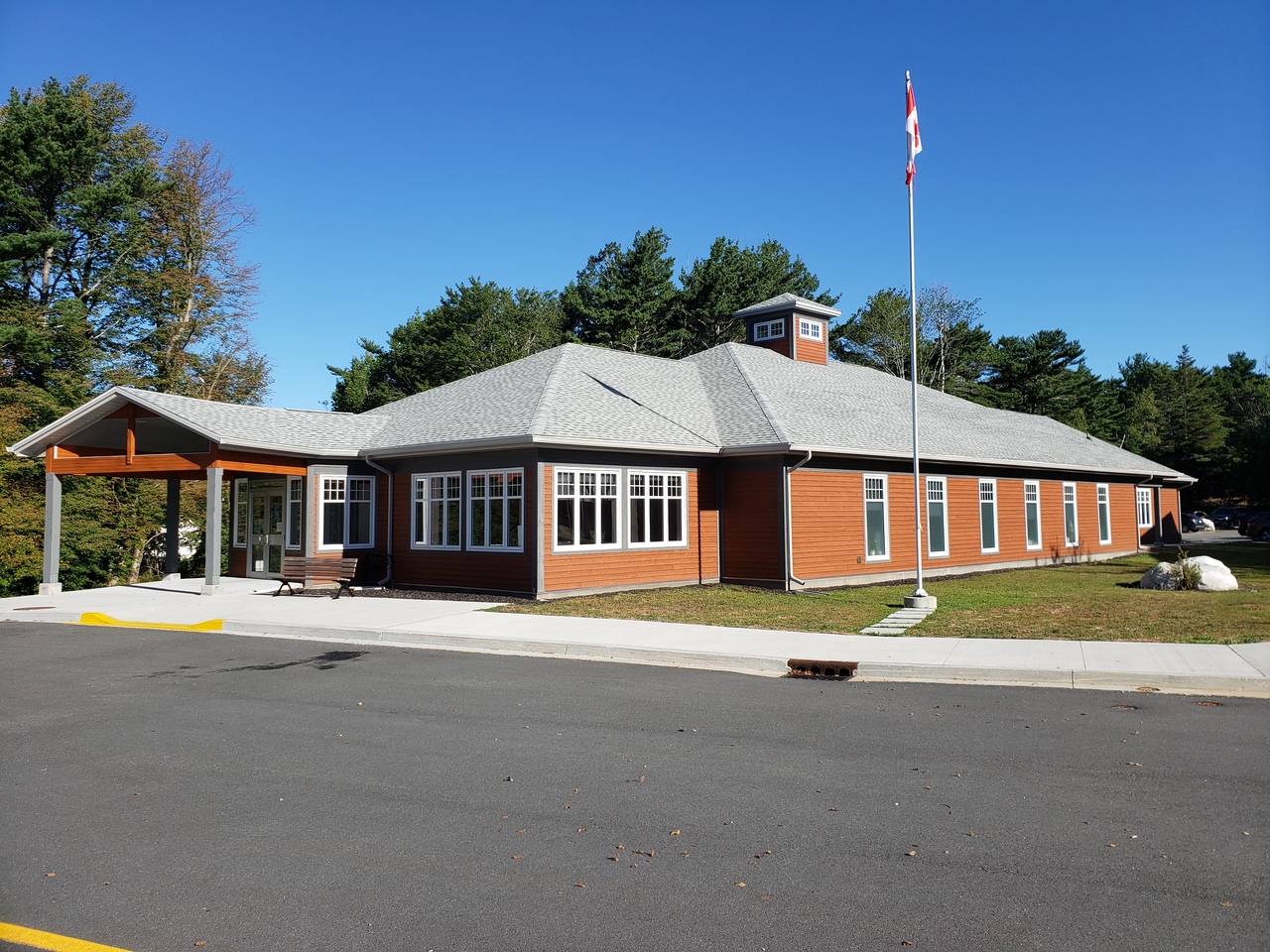
| |
Bank of Montreal, Bridgewater, NS
Rikjak was selected by LaHave Investments to design and construct a new 4,500 sf building for the Bank of Montreal. The project included full site development, construction of a conventional steel building with brick and aluminum composite panels and a new drive-thru ATM option. Modern features and barrier free access are consistent with the new BMO customer service model. This facility is located in a busy, high visibility area of town and with its aesthetically pleasing attributes, it is a welcome addition to Bridgewaters' commercial sector.
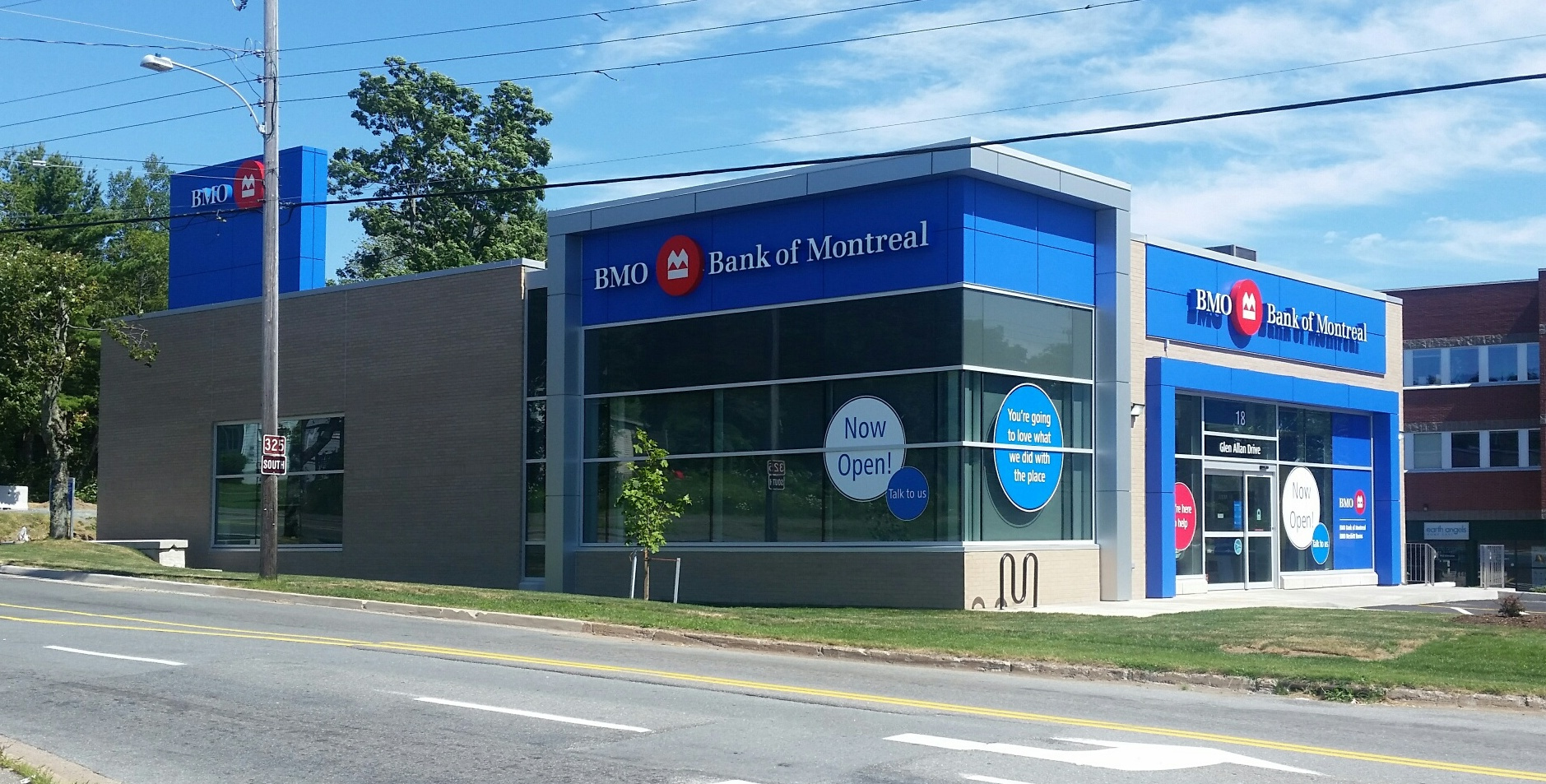
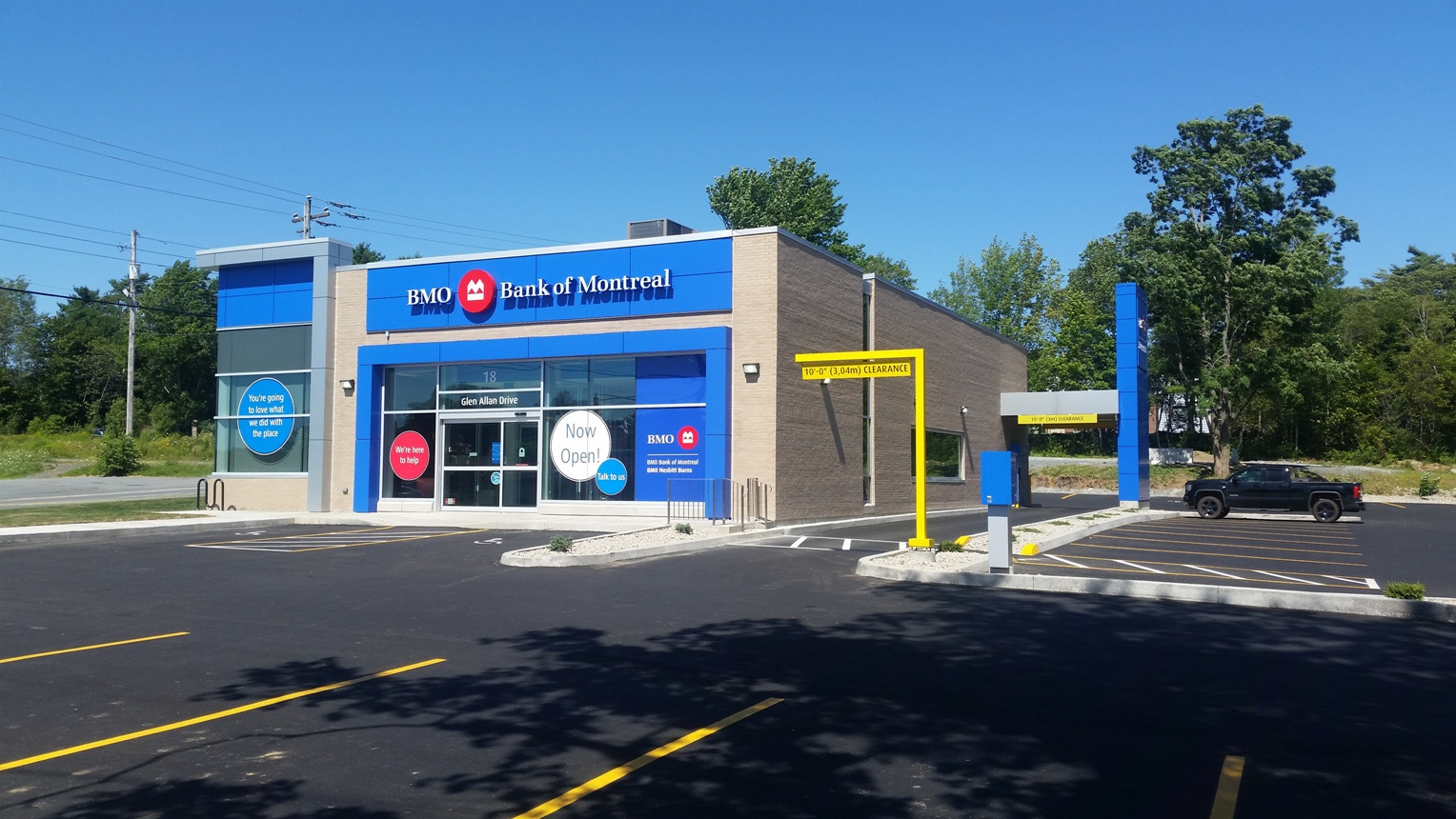
| |
Bridgewater Medical Centre, Bridgewater, NS.
This project involved a 62' x 154' single storey addition for a new Collaborative Health Care Clinic. The addition houses medical offices and exam rooms, reception area, lobby and administration spaces. This design build project incorporated site development, improved pedestrian/traffic flow, expanded parking areas with updated lighting along with the construction of the brick-faced building required to blend with the existing medical arts facility.
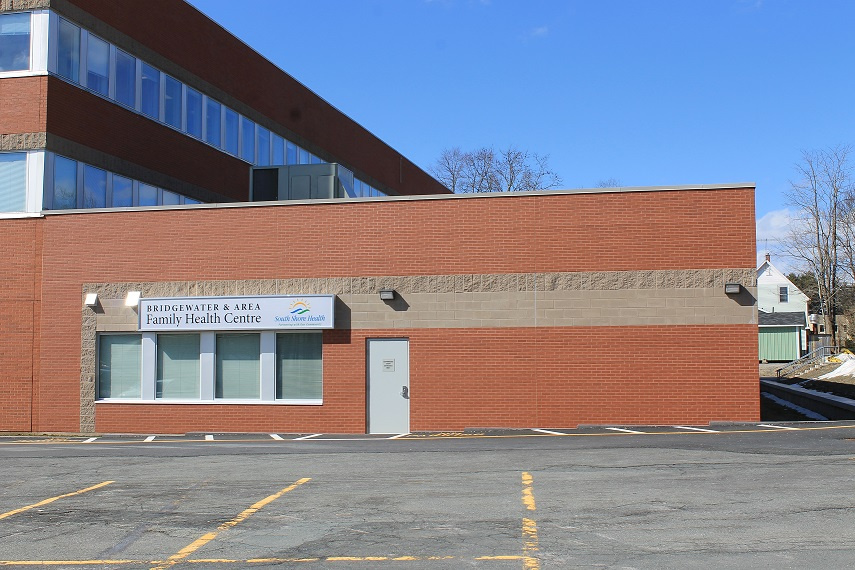
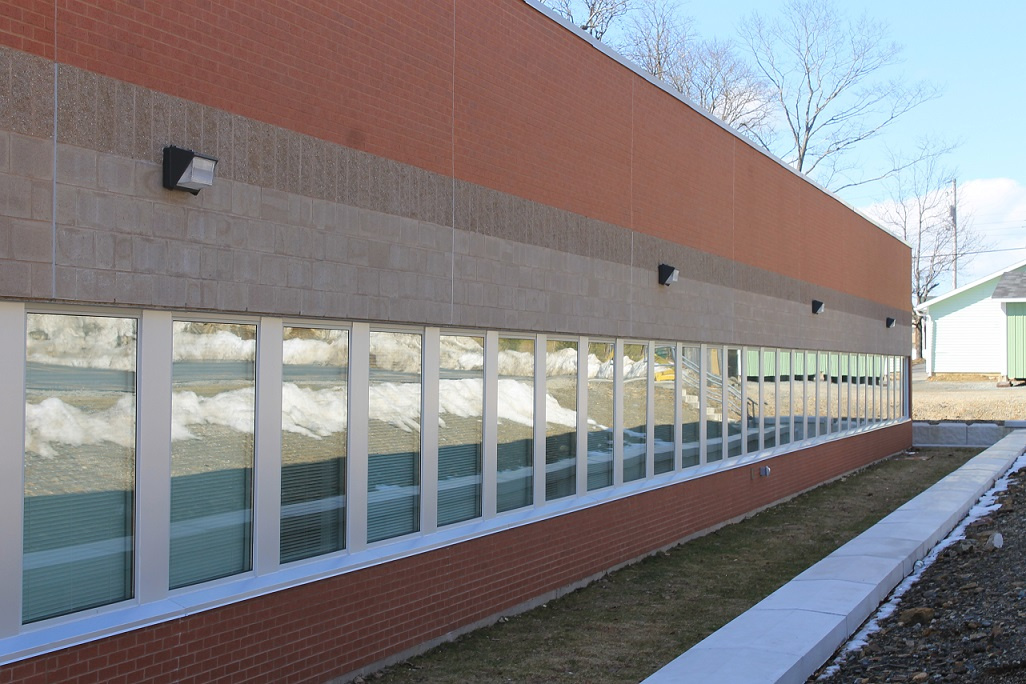
| |
Clearwater Seafoods Fleet Office, Lunenburg, NS.
This project included an upgrade of an existing facility to combine fleet offices, administration and maintenance operations at Clearwater Lunenburg. Revised office layouts, new walls, flooring, ceilings, windows and doors updated the space. In addition, being located directly on the historic waterfront, a more energy efficient heating and cooling system was a key component of this project.
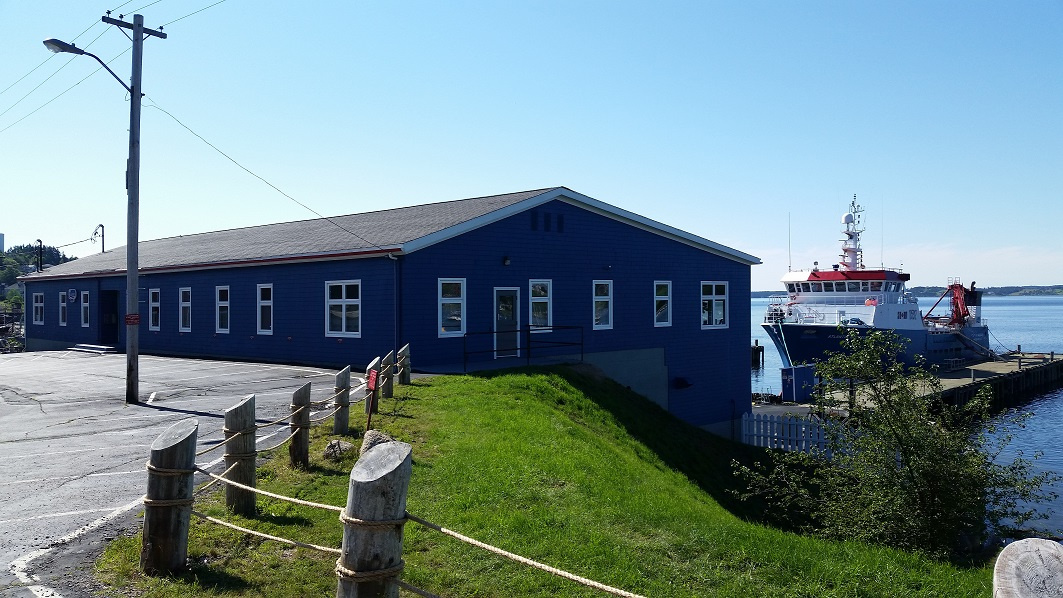
| |
Zwicker Building, Lunenburg Waterfront
A significant refurbishment to the interior and exterior of this historic Lunenburg Waterfront icon. The building was completely renovated top to bottom and now provides space for restaurant facilities, accessible public washrooms, office spaces as well as dedicated areas for Marine Services waterfront operations.
The end result is an appealing and functional restoration that has brought this previously vacant building, back to life.

| |
Kia Dealership, Hebbville, NS
The owner wanted to move from rented premises and engaged Rikjak to complete a new design build facility that met Kia Motor standards as well as the needs of his growing business. This facility was completed in the spring of 2011 and is comprised of a 9,000sf steel building system with a galvalume standing seam roof assembly, textured acrylic stucco panels and composite double-skinned metal wall panels. There is a mezzanine level office area, 6-bay service centre and a bright, spacious showroom.
The building construction commenced over the winter of 2010-2011 with structural steel installed in December and metal roof and wall assemblies installed in January. This project involved quite a challenge with environmental issues, planning and site development, but Rikjak was successful in providing the client with a new facility open for business in April 2011.
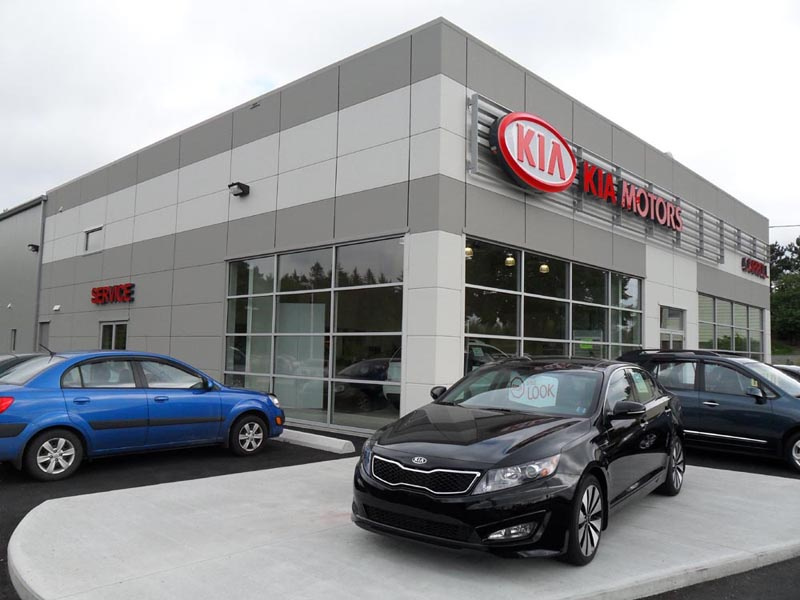
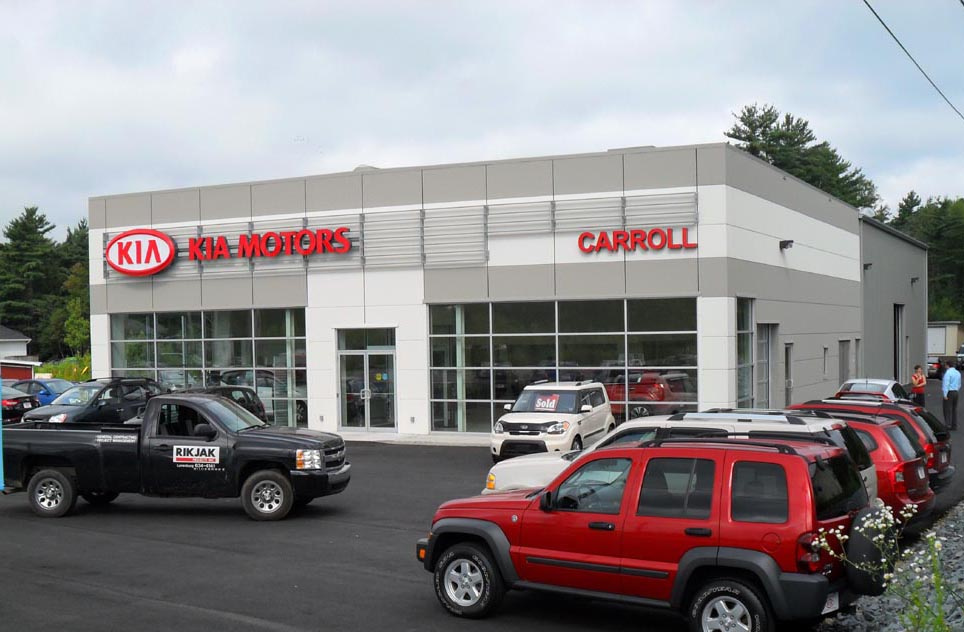
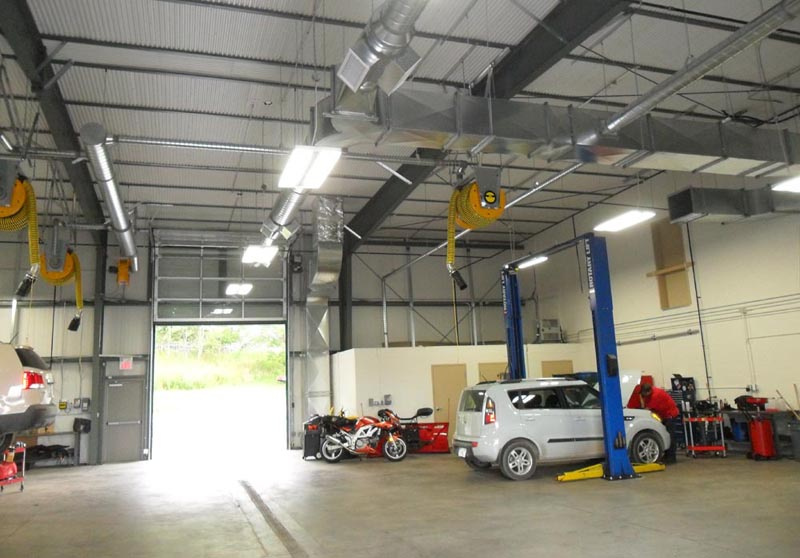
| |
Nothin' Fancy, Bridgewater, NS
The Owner wanted a new free-standing store with an open floor plan, superior insulation and a low maintenance building envelope to replace the leased space Nothin' Fancy occupied in a local shopping mall. Rikjak was selected as the design builder based on a Butler building proposal that provided a widespan structural system, a standing seam R40 metal roof system and a 4" thermawall R28 panel system. The Owner was impressed with the factory finished look of the interior roof and wall products that eliminated the need for extra wall and ceiling finishes and he enjoyed the open layout of the interior where everything can be seen from the front entrance.
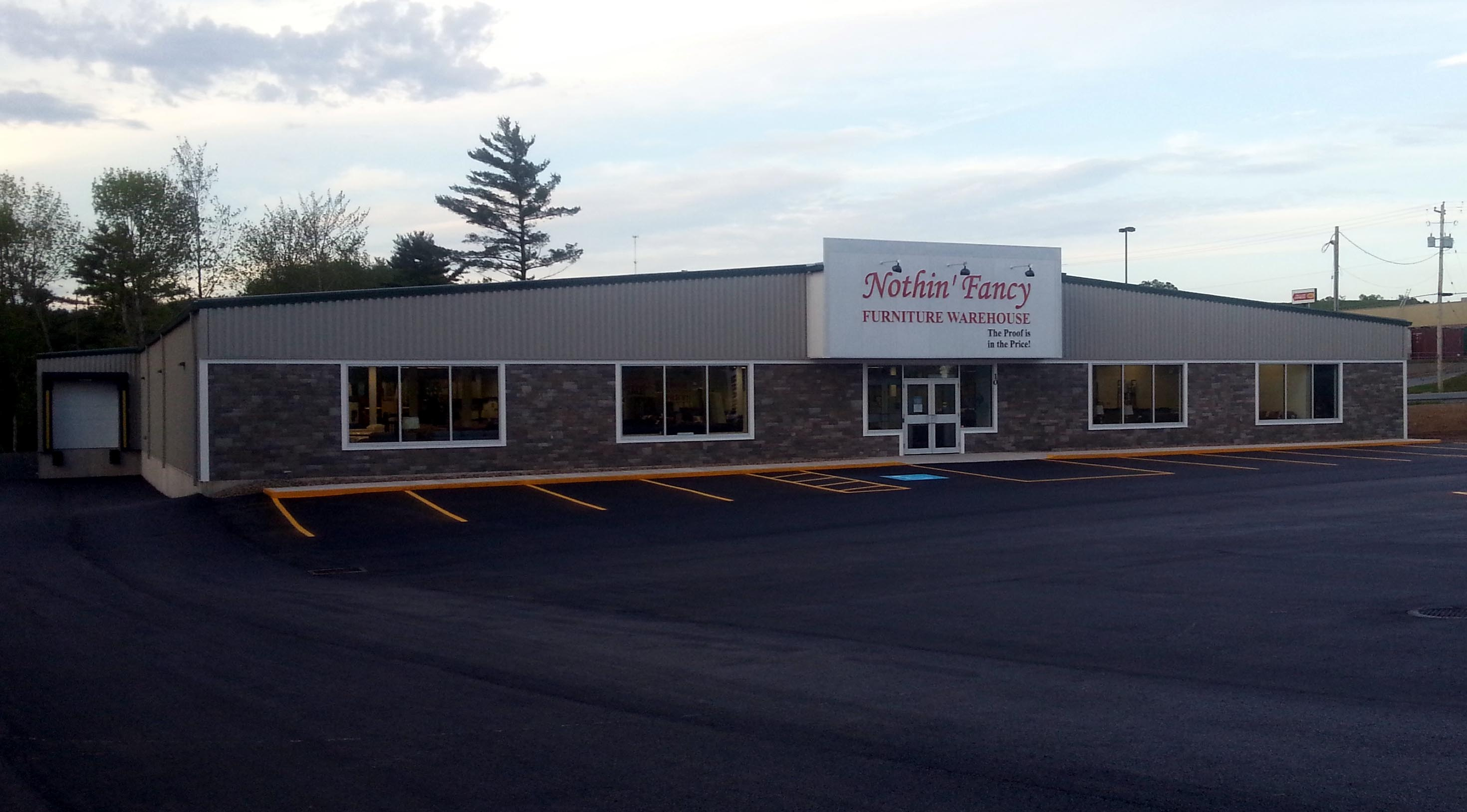
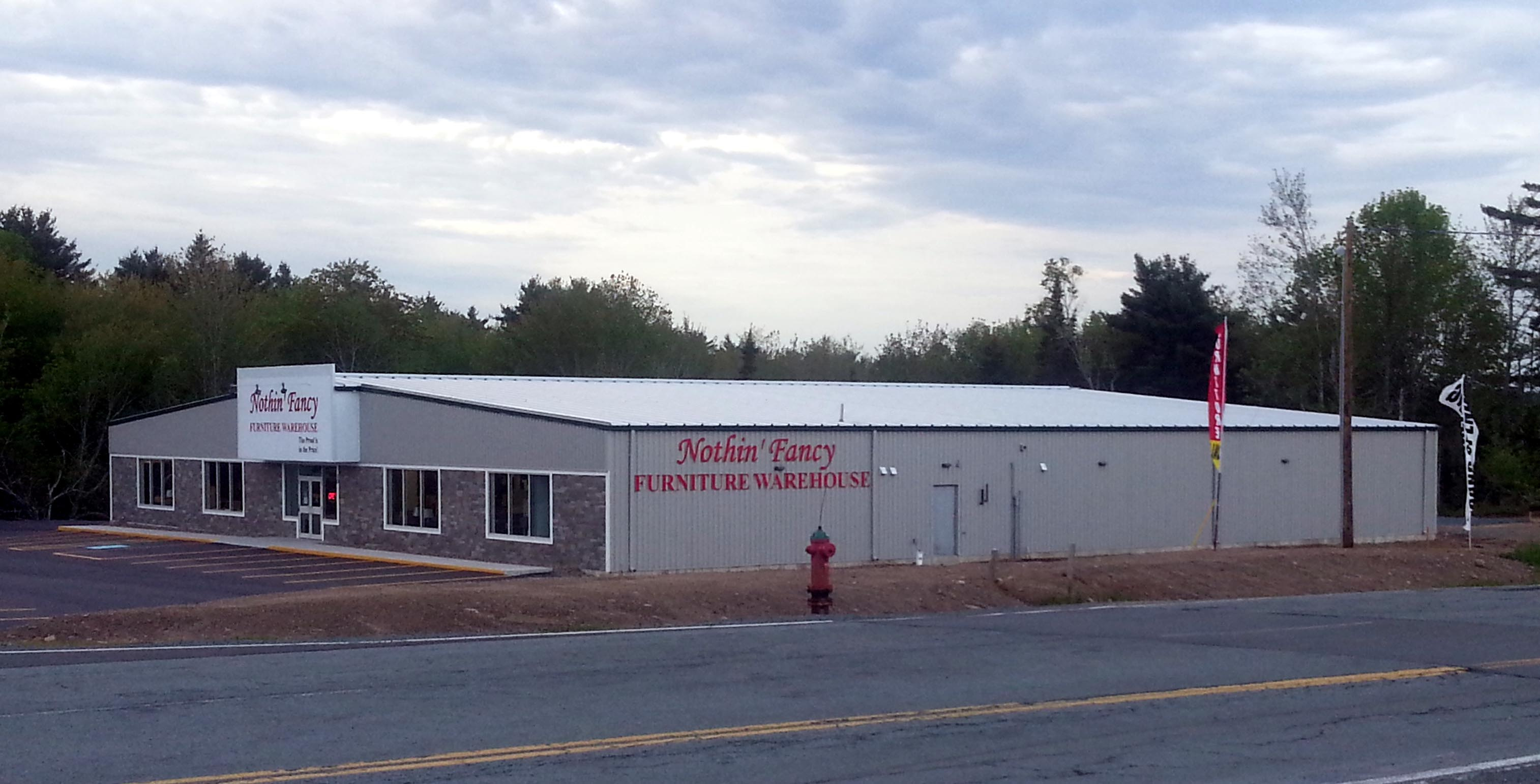
| |
Department of Fisheries & Oceans, Digby, NS
Southwest Developments Ltd is a repeat Butler building customer that specializes in developing real estate for lease-back government offices throughout Atlantic Canada. The owner negotiates and chooses contractors to work with who can achieve the high standards that he can market to his clientele. Rikjak was awarded the contract to design and construct the pre-engineered building for this project based on its reputation to produce good quality workmanship, functional building design, minimal maintenance costs by using proved Butler products and achieving an attractive roadside appeal for the project.
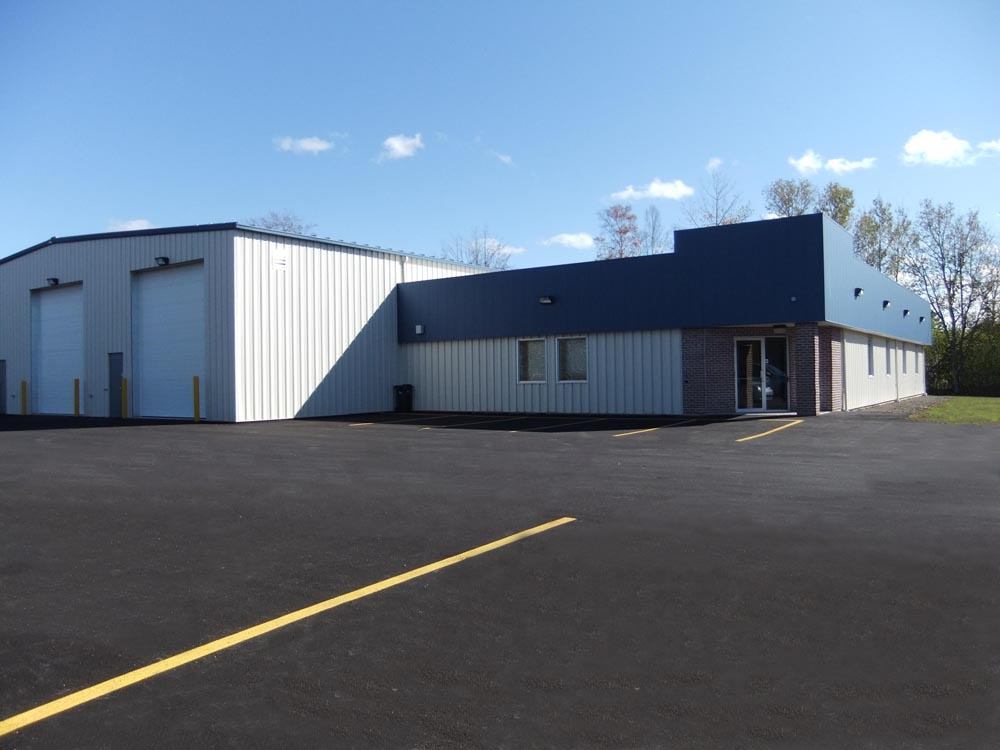
| |
Bridgewater Open Bible Church
Renovations and addition



| |
Central Kings Rural High School - Skilled Trades Centre

| |
Metal Re-roofs at Acadia University
Wolfville, NS
Various metal roofing products installed over existing roof systems to provide a maintenance free, long lasting and durable finish.



| |




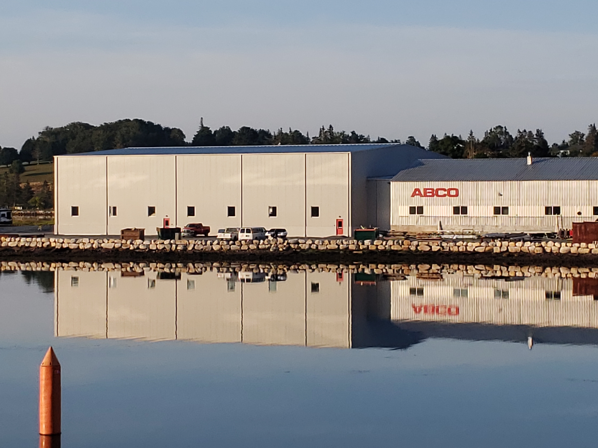

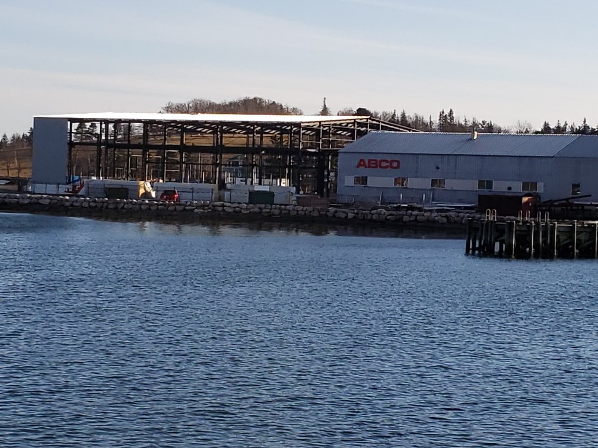
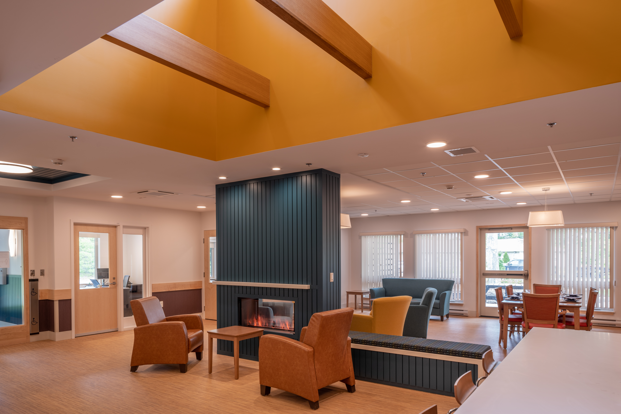

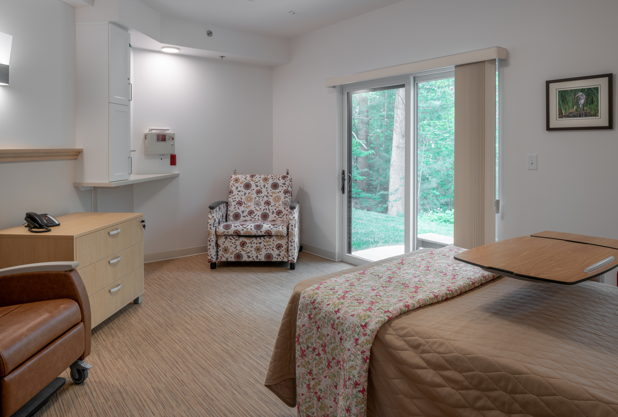

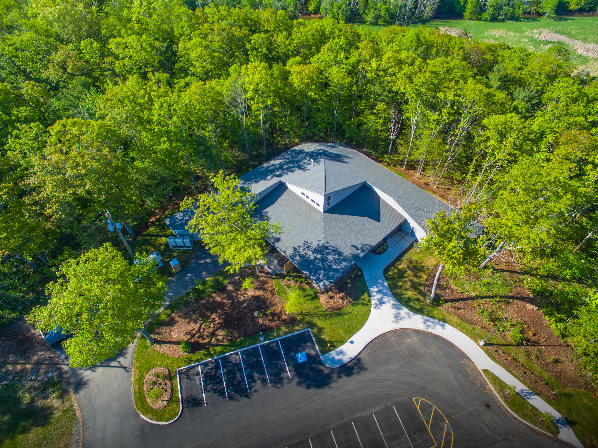
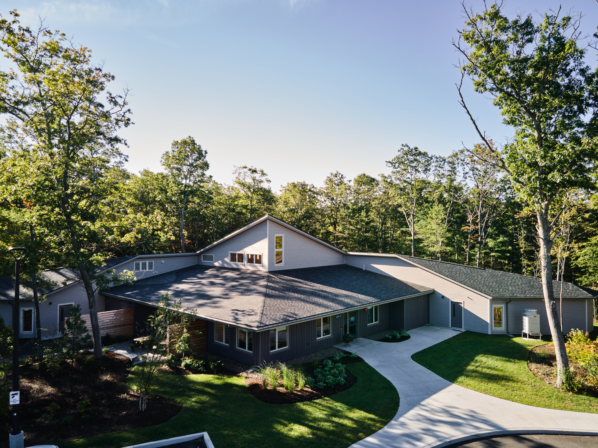
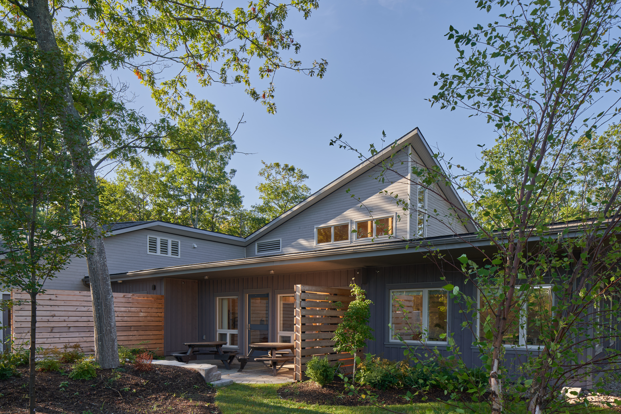
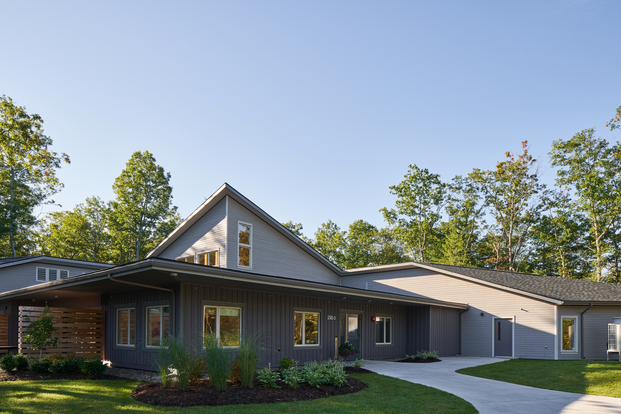
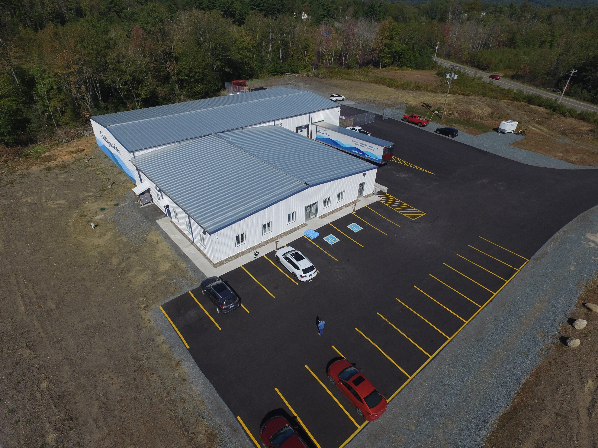
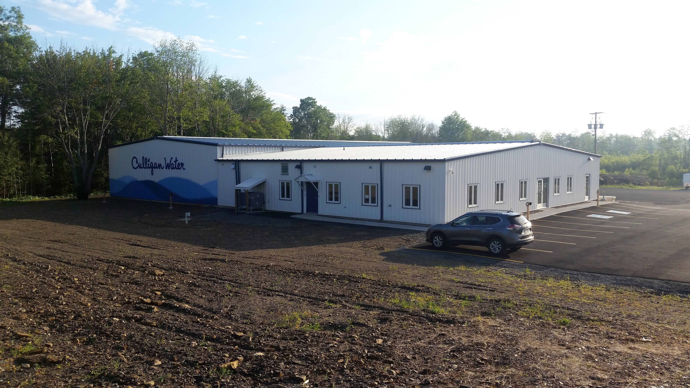
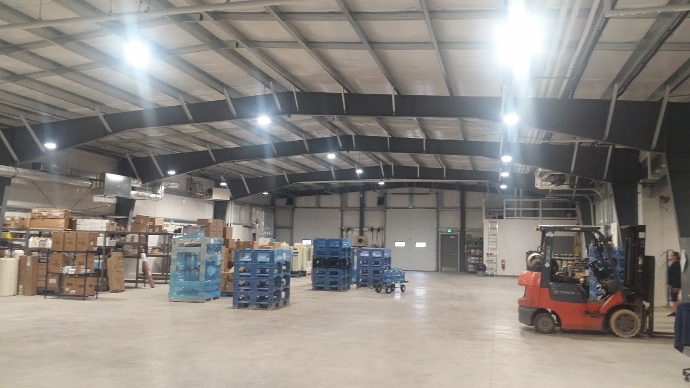
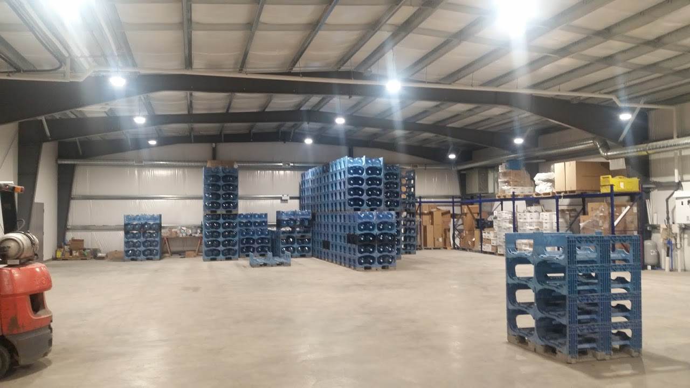
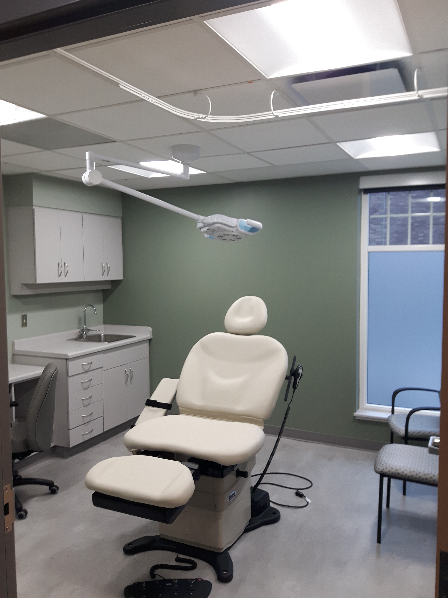
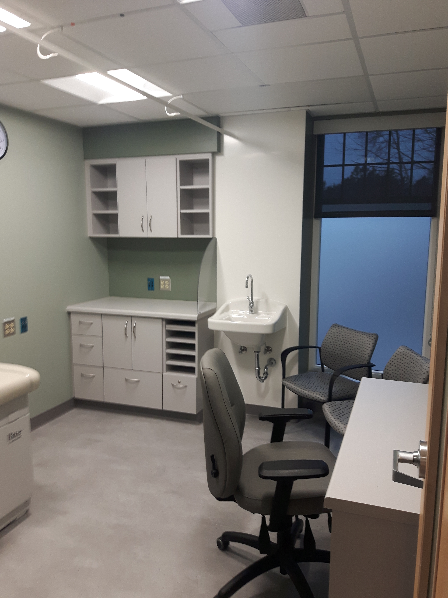
 rikjak@ns.sympatico.ca
rikjak@ns.sympatico.ca