This project involved a 62' x 154' single storey
addition for a new Collaborative Health Care Centre. Located in
Bridgewater, it includes medical offices and exam rooms, reception area,
lobby and administrative spaces. This design-build project
incorporated site development, improved pedestrian/traffic flow, expanded
parking areas with updated lighting along with construction of the brick
faced building required to blend with the existing medical arts facility.
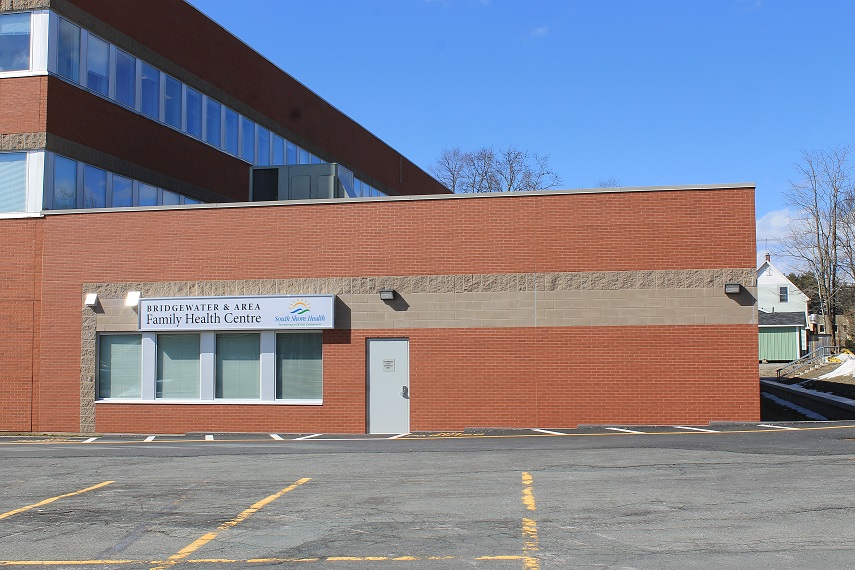
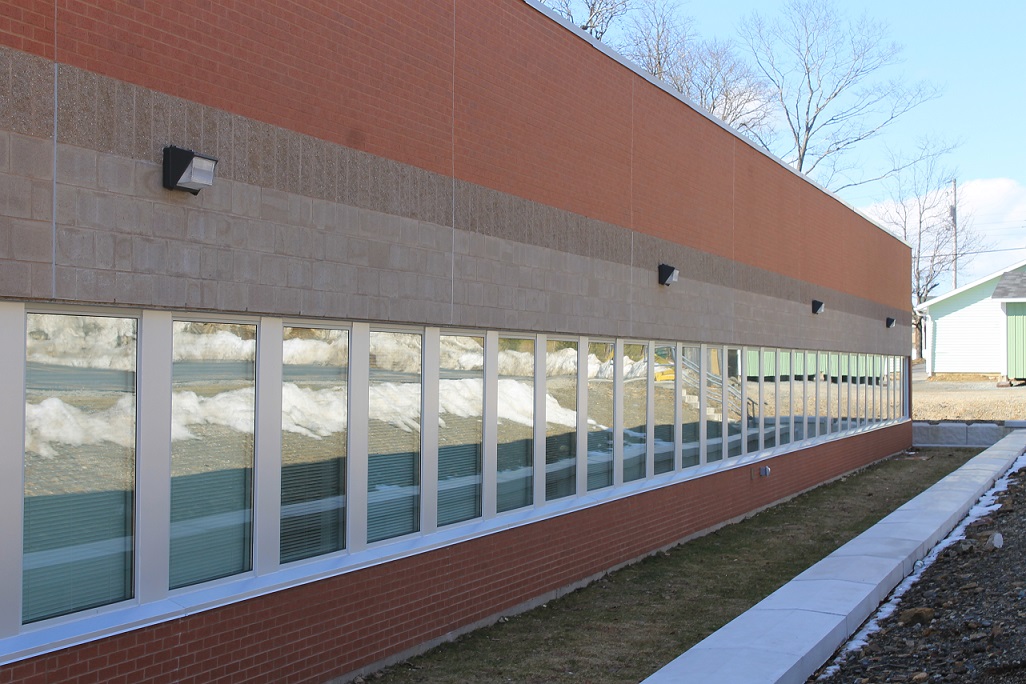
Clearwater Seafoods Fleet Office, Lunenburg, NS
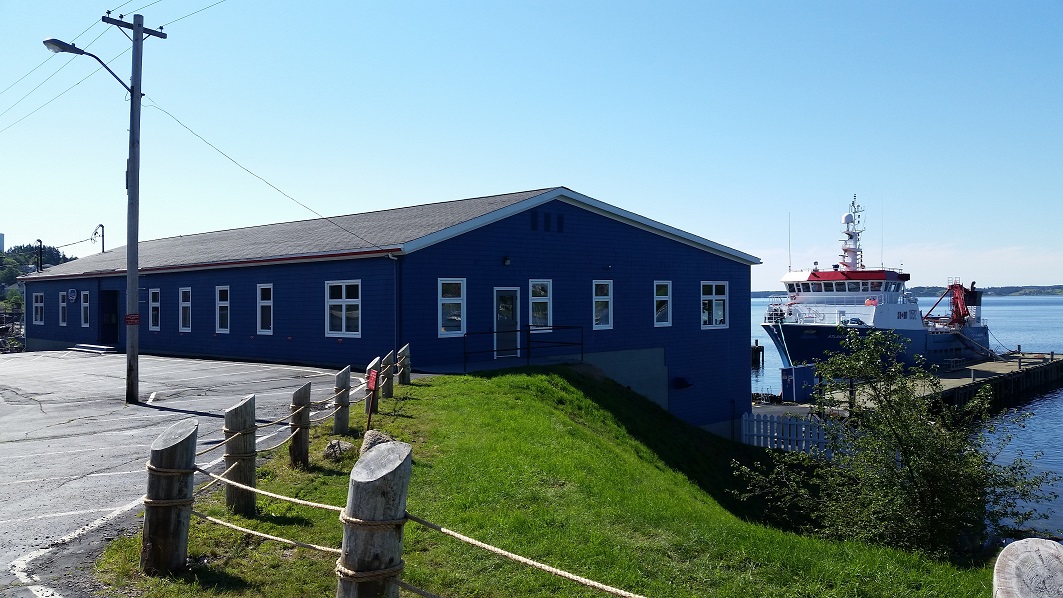
On the exterior, a new insulated standing seam metal roof system, new brick, siding, canopies, windows and doors were added to achieve an attractive streetside appearance.
The end result is an appealing and functional facility located at a high-traffic commercial site, built for low maintenance, employee comfort and better work flow.
After renovations:
Before:
Carroll Kia, Hebbville, NS
The owner wanted to move from
rented premises and engaged RIKJAK to complete a new design-build facility
that met Kia Motor standards as well as the needs of his growing business.
This facility was completed in the Spring of 2011 and is comprised of a 9000
sf steel building system with a galvalume standing seam roof assembly,
textured acrylic stucco panels and composite double-skinned metal wall
panels. There is a mezzanine level office area, 6-bay service centre and a
bright, spacious showroom.
The building construction commenced over the winter of 2010 -2011 with
structural steel installed in December and metal roof and wall assemblies
installed in January.
This project involved quite a challenge with environmental issues, planning
and site development, but RIKJAK was successful in providing the client with
a new facility open for business in April 2011.
Generation Square, Multi-Use Buildings, Bridgewater
This design-build project involved the construction of a new multi-tenant building and custom interior fitup.
The building construction needed to be versatile for lease customers and also easily expandable for future development.
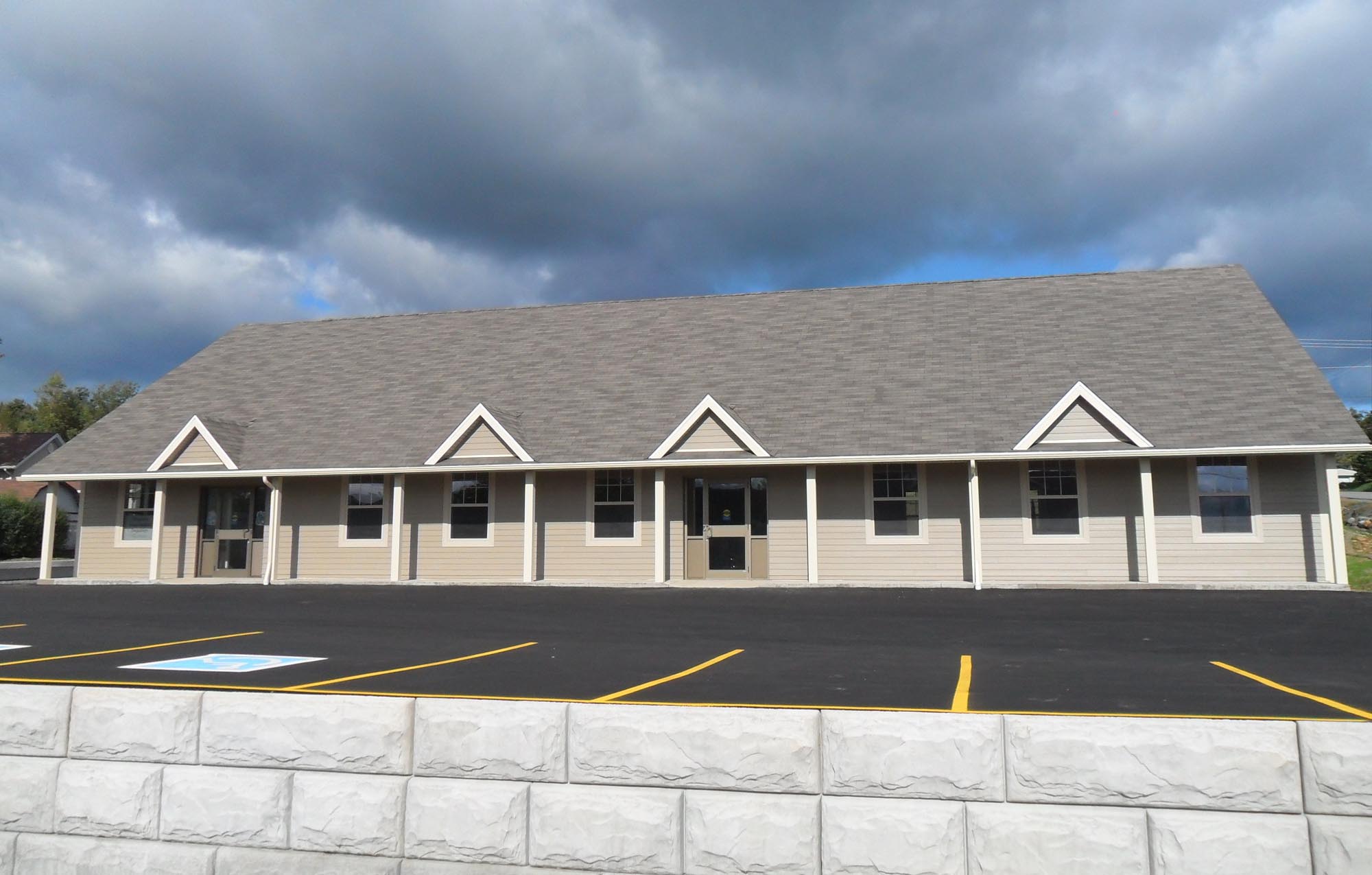
The client wanted to open a new branch of their business within the Town of Lunenburg. Therefore they engaged RIKJAK to renovate a former machine shop to provide 2200 sf of mezzanine level office area and 4800 sf of shop space on the main floor level.
The bright, new shop includes several pieces of specialized service equipment, a new 5-ton bridge crane, Wash Bay, racking, upgraded lighting and compressed air distribution.
The office area includes a conference room, managerís office, washrooms, lunch room, server area and stationary room for operations staff of 6 employees.
Department of Fisheries & Oceans, Digby, NS
Southwest Developments (2006) Ltd. is a repeat Butler building customer that specializes in developing real estate for lease-back government offices throughout Atlantic Canada. Donald Bondy, President, negotiates and chooses contractors to work with who can achieve the high standards that he is able to market to his clientele. Rikjak Projects Inc. was awarded the contract to design and construct the pre-engineered buildings for this project based on its reputation to produce good quality workmanship, functional building design, minimal maintenance costs by using proven Butler products and achieving an attractive roadside appeal for the project.
HB Studios Sports Centre, also known as the South Shore Fieldhouse, is a 'green' building designed and built by Rikjak Projects Inc. The two-level 146' x 300' facility is a multi-use sports centre that consists of a 100' x 200' artificial turf playing field, a 4-lane sprint track, a 4-lane oval running track, viewing area, dressing rooms, meeting rooms, cafe and additional leaseable space for retail and athletic activities. Total useable area in the building is 63,600 sf.
The site is located in close proximity to the LaHave Sports Field and Glen Allan walking trail. There is easy access from surrounding districts and suitable onsite parking. Special consideration was taken to ensure that the site development minimized negative environmental impact during construction and after occupancy.
A pre-engineered steel structure was used to minimize the building footprint and effectively utilize space. Unique building features include solar reflective roof panels, high insulation values, precast concrete hollow core floor planks, energy efficient lighting, geothermal heating and cooling as well as heat reclaim and air circulation in the sports field area. The energy efficient design has reduced energy consumption to 35% less than an equivalent building built strictly to code.
Other integrated 'green' building design characteristics include the significant use of locally manufactured products, high recycled content, water efficient plumbing fixtures and low VOC products.
The overall result is an affordable and efficient public use recreation complex. The development has had minimal impact on the outdoor environment. The indoor environment is functional and comfortable for the end-users. The HB Studios Sports Centre has become a focal point for indoor athletics in the region that achieves the principles of 'green' building design.
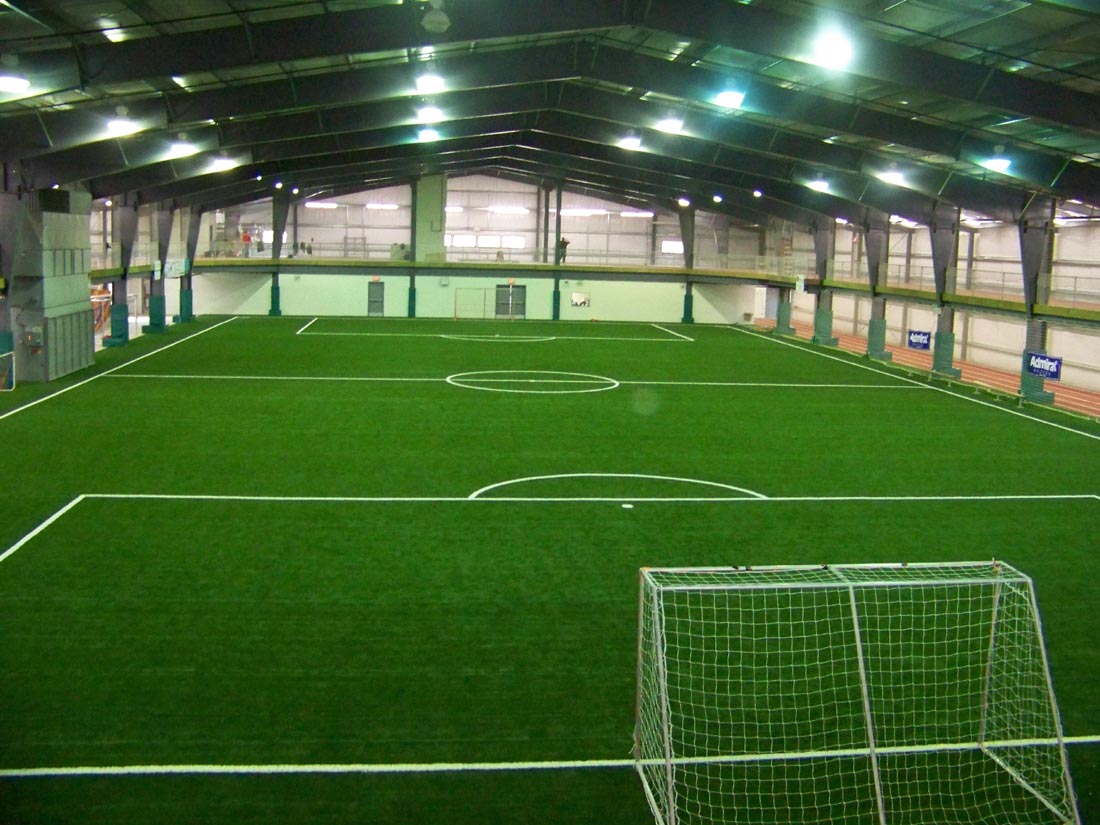
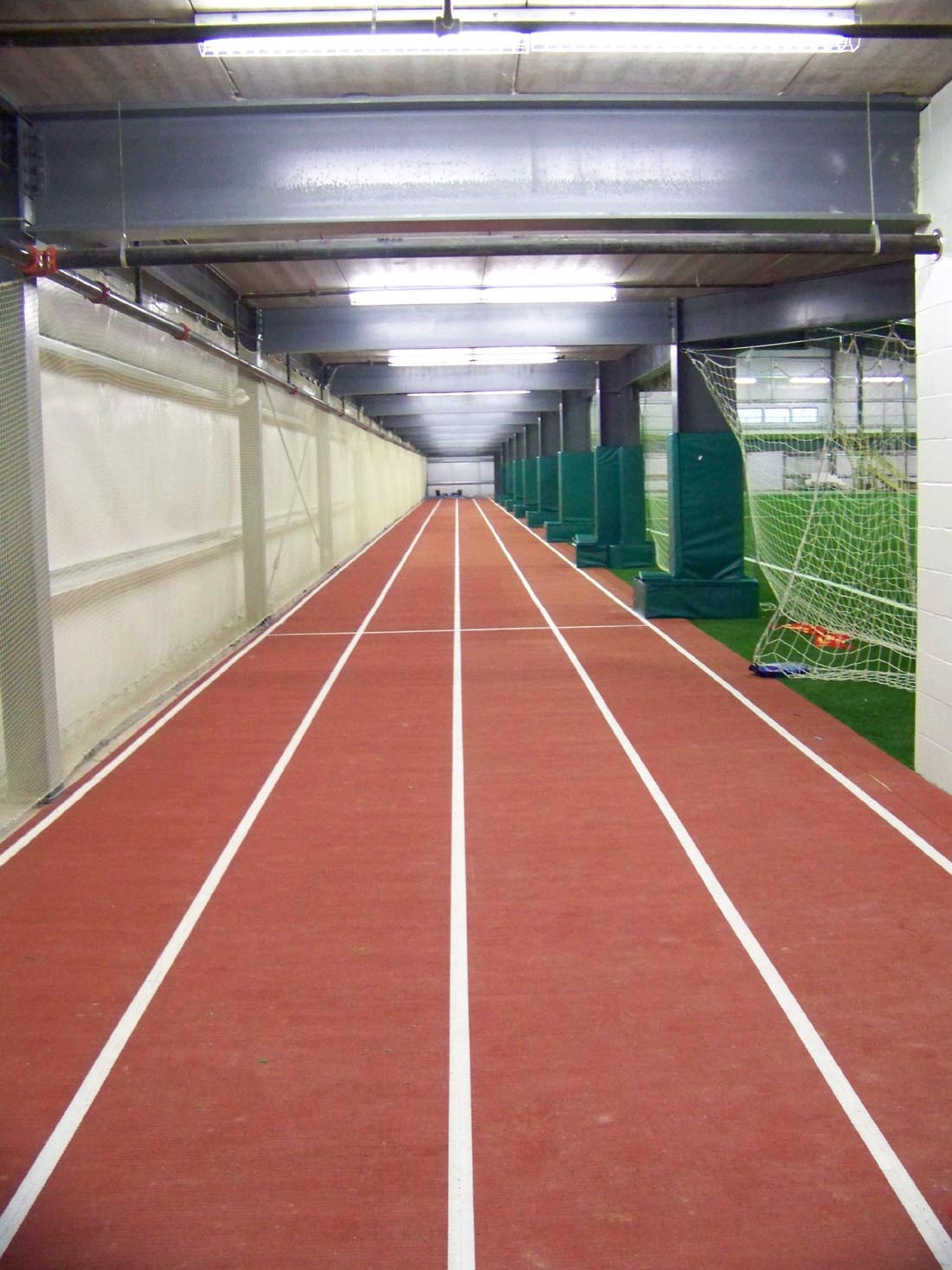
This project included a total renovation on the third floor of Fishermen's Memorial Hospital in Lunenburg to construct the Dr. Arthur Patterson Centre for Restorative Care. This brand new centre assists patients with short-term therapy and help to restore their health and independence after illnesses such as joint replacements or strokes. This facility houses new patient rooms, lounge area, balcony access, state-of-the-art nurse call stations and patient wandering systems.